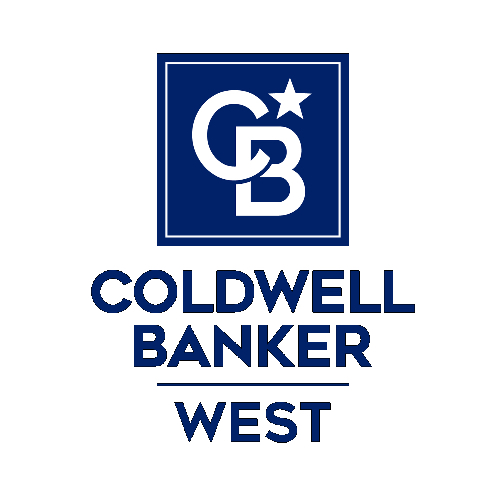For more information regarding the value of a property, please contact us for a free consultation.
373 Sacramento DR Ventura, CA 93004
Want to know what your home might be worth? Contact us for a FREE valuation!

Our team is ready to help you sell your home for the highest possible price ASAP
Key Details
Sold Price $1,050,000
Property Type Single Family Home
Sub Type Single Family Residence
Listing Status Sold
Purchase Type For Sale
Square Footage 2,205 sqft
Price per Sqft $476
Subdivision Woodside 1 - 2441
MLS Listing ID V1-30645
Bedrooms 4
Full Baths 2
Half Baths 1
Year Built 1976
Lot Size 5,998 Sqft
Property Sub-Type Single Family Residence
Property Description
Welcome to this beautiful two-story home located in the sought-after Woodside neighborhood.Lovingly maintained by the same family for over 23 years, this warm and inviting residence is now ready to welcome new owners to create unforgettable memories.The home features an upgraded kitchen with sleek quartz countertops and newer appliances, and a renovated primary bathroom offering both style and comfort. Owned solar panels with a backup battery and Tesla charger ensure energy efficiency and convenience. Double-pane UV windows, AC/heating system, and a newly remodeled wood and gas-burning fireplace promise year-round comfort--from cool summers to cozy winters.Additional features include smart WiFi-controlled irrigation system for added peace of mind and extra attic storage space in the garage. Abundant natural light fills the spacious living areas, creating a bright and airy ambiance throughout.Nestled in a quiet and private pocket of the Woodside area, this location offers a peaceful atmosphere with easy access to nearby walking paths like the Barranca.Don't miss the opportunity to make this exceptional property your own!
Location
State CA
County Ventura
Area Vc28 - Wells Rd. East To City Limit
Interior
Heating Central
Cooling Central Air
Flooring Carpet, Laminate, Tile
Fireplaces Type Family Room, Gas Starter, Wood Burning
Laundry Washer Hookup, Gas Dryer Hookup, Inside, Laundry Room
Exterior
Parking Features Driveway, Garage, On Street
Garage Spaces 2.0
Garage Description 2.0
Pool None
Community Features Curbs, Sidewalks
View Y/N No
View None
Building
Lot Description Back Yard, Lawn
Story 2
Sewer Public Sewer
Water Public
Others
Acceptable Financing Cash, Cash to New Loan, Conventional, FHA, VA Loan
Listing Terms Cash, Cash to New Loan, Conventional, FHA, VA Loan
Special Listing Condition Standard
Read Less

Bought with Rick Uttich Y Realty
GET MORE INFORMATION




