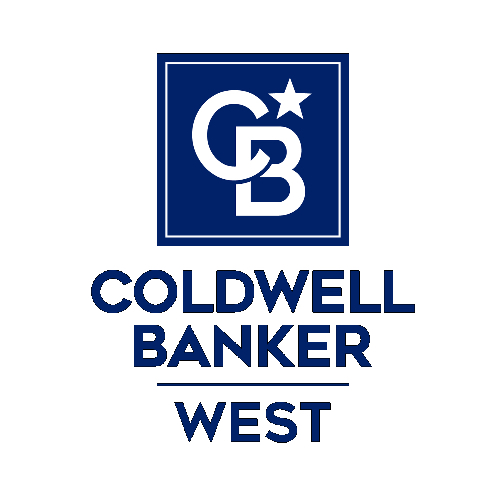For more information regarding the value of a property, please contact us for a free consultation.
10310 Circa Valle Verde El Cajon, CA 92021
Want to know what your home might be worth? Contact us for a FREE valuation!

Our team is ready to help you sell your home for the highest possible price ASAP
Key Details
Sold Price $1,550,000
Property Type Single Family Home
Sub Type Detached
Listing Status Sold
Purchase Type For Sale
Square Footage 3,755 sqft
Price per Sqft $412
Subdivision El Cajon
MLS Listing ID SDC0000741
Style Ranch
Bedrooms 4
Full Baths 3
Half Baths 2
Year Built 1996
Property Sub-Type Detached
Property Description
PRICE REDUCED! DESIRABLE BLOSSOM VALLEY HORSE PROPERTY ON 2.5 ACRES WITH STUNNING VIEWS, POOL/JACUZZI AND ADU/CASITA. 4 Bedroom, 4 Bath, custom ranch-style primary home with oversized 3 car garage, home office with extra room addition. The newly remodeled gourmet kitchen features stainless steel appliances, large capacity refrigerator, double ovens, 5 burner gas cooktop, dishwasher, disposal & farmhouse sink with gooseneck faucet. Custom designed knotty alder cabinetry with soft-close drawers and granite countertops with ample countertop and storage space, plus a center island, recessed lighting and walk-in pantry make entertaining friends and family a delight! Designed with dual dining/breakfast areas and conveniently located adjacent to the outside deck and fenced backyard overlooking the pool makes for an inviting location for alfresco dining and barbeques. The generous living/entertainment room includes a gas fireplace, vaulted ceilings, entertainment/billiard area with built-in cabinetry and a separate space that opens to the main room (currently set up with a home gym). The spacious master suite with a fireplace and ensuite attached bathroom. Enjoy a long soak in the large jacuzzi tub surrounded by amazing views of the surrounding mountains and canyons! Equipped with a full shower, double sinks, granite countertops, a spacious walk-in closet, plenty of built-ins/storage. Slider from master bedroom opens onto the pool/jacuzzi area. The laundry room includes a large folding area, deep sink & plenty of cabinetry/storage space. Take in the spectacular view as you lounge a
Location
State CA
County San Diego
Area East County
Zoning [R-1:SINGL
Interior
Heating Zoned Areas, Fireplace, Forced Air Unit, Wall/Gravity, Other/Remarks
Cooling Central Forced Air, Wall/Window, Zoned Area(s), Whole House Fan
Flooring Carpet, Wood, Ceramic Tile
Fireplaces Number 2
Fireplaces Type FP in Living Room, FP in Primary BR, Gas, Gas Starter
Laundry Electric, Gas
Exterior
Parking Features Garage - Front Entry, Garage - Two Door, Garage Door Opener
Garage Spaces 2.0
Fence Partial, Vinyl
Pool Below Ground, Private, Gunite
Utilities Available Electricity Connected, Natural Gas Connected, Sewer Not Available, Water Connected
View Y/N Yes
View Mountains/Hills, Valley/Canyon, Pool
Roof Type Flat Tile
Building
Sewer Septic Installed
Water Meter on Property
Schools
School District Grossmont Union High School Dist
Others
Special Listing Condition Standard
Read Less

Bought with Coldwell Banker West
GET MORE INFORMATION




