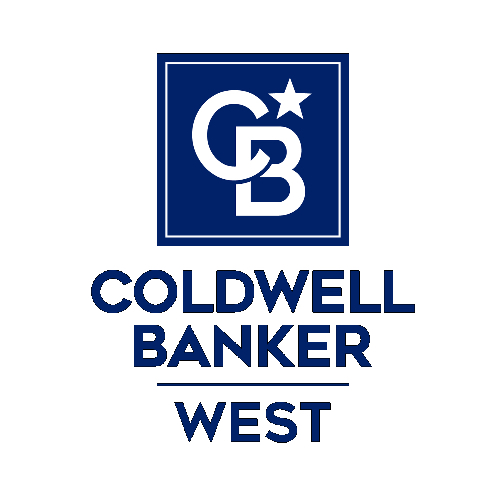For more information regarding the value of a property, please contact us for a free consultation.
11748 Willard AVE Tustin, CA 92782
Want to know what your home might be worth? Contact us for a FREE valuation!

Our team is ready to help you sell your home for the highest possible price ASAP
Key Details
Sold Price $2,800,000
Property Type Single Family Home
Sub Type Single Family Residence
Listing Status Sold
Purchase Type For Sale
Square Footage 4,468 sqft
Price per Sqft $626
Subdivision Treviso (Trev)
MLS Listing ID PW22221479
Bedrooms 6
Full Baths 2
Half Baths 1
Three Quarter Bath 2
HOA Fees $218/mo
Year Built 1999
Lot Size 9,295 Sqft
Property Sub-Type Single Family Residence
Property Description
Mediterranean-style estate home in the private guard-gated Treviso community of Tustin Ranch. Choose to enter the home through the grand double-door entry or directly to the first-floor guest suite via the double French door entry. Once inside the main entry, you will be impressed by the large formal living space featuring soaring ceilings and a beautiful custom bar area which is excellent for entertaining large groups yet cozy enough to make small casual gatherings with family and friends just as special. Next, you will be taken by the well-situated formal dining area and the lovely ceiling accents. Around the corner is an amazing open-concept, chef's delight kitchen with Viking and Sub Zero appliances and a center island that will fit the entire family. Being adjacent to a spacious family room offering tons of natural light so you can enjoy reading a book, watching TV, or being mesmerized by the home theatre system featuring a 185-inch screen and 4k projector and its 11.1 surround sound system featuring DOLBY ATMOS. Pre-wired for full WIFI connectivity, this Smart home offers a Lutron Grafik Eye lighting system to ensure the perfect mood lighting for every occasion. Also on the first floor is a second primary bedroom, with its recently remodeled en-suite bath, plus a bonus room that can serve as a 6th bedroom, an office, or a gym and offers direct access to the lovely backyard through a private French door entryway. Upstairs you will find the gorgeous primary bedroom suite boasting a sitting room, balcony, multiple closets including a walk-in, and a spacious recently remodeled en-suite with a modern tub, a large walk-in shower, and ample vanity space. There are also three more bedrooms, a loft, a library, and the remodeled 4th and 5th bathrooms, one of which is Jack and Jill style. Outside, entertain to your heart's content in the spacious backyard, featuring multiple conversation areas, a professional BBQ Island, and a gas fire pit surrounded by a fully landscaped outdoor lounge area. Over ten mature fruit trees surround the yard's perimeter, including oranges, lemons, tangerines, plums, guava, apple, pomegranate, persimmon, and figs. An open lot with few homes around provides you with lovely hillside views. Then finally, for every golf enthusiast, the Tustin Ranch Golf Club is just a cart ride away, across the street from the public entrance of this wonderful guard-gated community.
Location
State CA
County Orange
Area 89 - Tustin Ranch
Rooms
Other Rooms Second Garage
Interior
Heating Central, Forced Air, Fireplace(s), Natural Gas, Zoned
Cooling Central Air, Zoned
Flooring Laminate, Stone, Tile, Wood
Fireplaces Type Family Room, Gas, Primary Bedroom, See Remarks
Laundry Washer Hookup, Gas Dryer Hookup, Inside, Upper Level
Exterior
Exterior Feature Barbecue, Rain Gutters, Fire Pit
Parking Features Concrete, Direct Access, Door-Single, Driveway, Electric Vehicle Charging Station(s), Garage Faces Front, Garage, Golf Cart Garage, Garage Door Opener, Off Street, Private
Garage Spaces 3.0
Garage Description 3.0
Fence Block, Privacy
Pool None
Community Features Biking, Curbs, Foothills, Golf, Hiking, Sidewalks, Gated, Park
Utilities Available Cable Connected, Electricity Connected, Natural Gas Connected, Phone Connected, Sewer Connected, Underground Utilities, Water Connected
Amenities Available Maintenance Grounds, Trail(s)
View Y/N Yes
View Mountain(s), Neighborhood
Roof Type Spanish Tile,Tile
Building
Lot Description 2-5 Units/Acre, Back Yard, Corner Lot, Garden, Near Park, Sprinklers Timer, Sprinkler System
Story 2
Foundation Slab
Sewer Public Sewer
Water Public
New Construction No
Schools
Elementary Schools Ladera
Middle Schools Pioneer
High Schools Beckman
School District Tustin Unified
Others
Acceptable Financing Cash, Cash to New Loan, Conventional
Listing Terms Cash, Cash to New Loan, Conventional
Special Listing Condition Standard
Read Less

Bought with Jian Gong Coldwell Banker Realty
GET MORE INFORMATION




