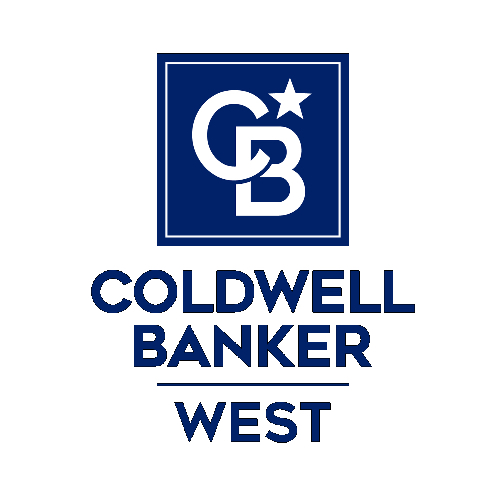For more information regarding the value of a property, please contact us for a free consultation.
994 Adirondack Pl Chula Vista, CA 91914
Want to know what your home might be worth? Contact us for a FREE valuation!

Our team is ready to help you sell your home for the highest possible price ASAP
Key Details
Sold Price $1,535,000
Property Type Single Family Home
Sub Type Detached
Listing Status Sold
Purchase Type For Sale
Square Footage 4,366 sqft
Price per Sqft $351
Subdivision Chula Vista
MLS Listing ID 220025980
Bedrooms 6
Full Baths 5
HOA Fees $103/mo
Year Built 2005
Property Sub-Type Detached
Property Description
Prime Property located in a cul de sac in the prestigious community, The Woods. The front yard of this huge lot faces the beautiful mountains to the east, and since it's perched on top of the hill, the back yard has unobstructed views to watch sunsets. This 6 bedroom home plus a bonus room has 2 bedrooms and 2 bathrooms on the first level. The attached casita is currently being used as a Music Room but can easily be converted back into its original use. Immaculate living space, impeccably maintained, Open Kitchen and living room layout. Location of the rooms upstairs gives maximum privacy, each with its own bathroom. Large TV room or bonus room upstairs has French doors for indoor outdoor entertainment. Huge Master bedroom with west facing views. A spacious master bath with lots of natural lighting and a master closet that is a room in itself. The Back yard has been meticulously cared for and displays pride of homeownership. Heated Pool, Jacuzzi, Fire-pit, Sunbathing, Barbecue area, Huge beautiful tree which provides amazing shade. Garage has epoxy flooring California Closets and professionally installed racks for all your storage needs. Home has Solar as well.
Location
State CA
County San Diego
Community Bbq, Biking/Hiking Trails, Clubhouse/Rec Room, Exercise Room, Pool, Recreation Area, Spa/Hot Tub
Area South Bay
Zoning R-1:SINGLE
Interior
Heating Forced Air Unit
Cooling Central Forced Air
Fireplaces Number 3
Fireplaces Type FP in Family Room, FP in Living Room, Patio/Outdoors
Laundry Electric, Gas
Exterior
Parking Features Attached
Garage Spaces 2.0
Fence Cross Fencing
Pool Community/Common, Private
View Y/N Yes
View City, Evening Lights, Greenbelt, Mountains/Hills
Roof Type Shingle
Building
Story 2
Sewer Sewer Connected
Water Meter on Property
Schools
School District Sweetwater Union High School Dis
Read Less

Bought with Herb Knox Sentry Residential Inc.
GET MORE INFORMATION




