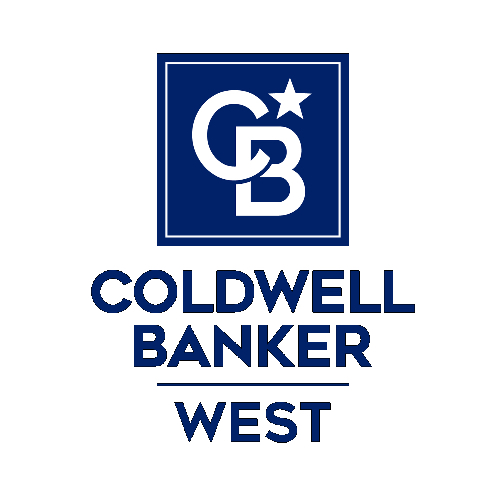1055 E Racquet Club Palm Springs, CA 92262

UPDATED:
Key Details
Property Type Single Family Home
Sub Type Single Family Residence
Listing Status Active
Purchase Type For Sale
Square Footage 2,749 sqft
Price per Sqft $522
Subdivision 43 @ Racquet Club (33139)
MLS Listing ID GD25229180
Bedrooms 4
Full Baths 4
HOA Y/N No
Year Built 1962
Lot Size 0.260 Acres
Property Sub-Type Single Family Residence
Property Description
Welcome to your private oasis in the heart of Palm Springs—where modern design meets resort-style comfort. Step through a custom front door into a beautifully updated home featuring a sleek, contemporary kitchen complete with stainless steel appliances, eye-catching backsplash, recessed lighting, and tile flooring that flows seamlessly through the kitchen, dining, and living areas.
The living room boasts a grand fireplace and custom paintwork with elegant accent walls that bring warmth and personality to the space. Both bathrooms are tastefully remodeled with exquisite tile work, modern fixtures, and separate temperature controls for your comfort.
French doors open to your stunning backyard retreat, perfect for entertaining or relaxing in style. Enjoy a sparkling pool with loungers, swaying palm trees, a mini-golf area, covered patio, built-in BBQ, and cozy fire pit—everything you need to live the ultimate desert lifestyle.
This home's modern, sleek design must be seen in person to be fully appreciated. Don't miss your chance to own a slice of paradise in Palm Springs!
Location
State CA
County Riverside
Area 331 - North End Palm Springs
Rooms
Main Level Bedrooms 4
Interior
Interior Features All Bedrooms Down
Heating Central
Cooling Central Air
Fireplaces Type Living Room
Fireplace Yes
Appliance Dryer, Washer
Exterior
Pool In Ground, Private
Community Features Biking
View Y/N Yes
View Mountain(s)
Private Pool Yes
Building
Lot Description 0-1 Unit/Acre
Dwelling Type House
Story 1
Entry Level One
Sewer Public Sewer
Water Public
Level or Stories One
New Construction No
Schools
School District Other
Others
Senior Community No
Tax ID 501162004
Acceptable Financing Cash, Cash to New Loan, Conventional
Listing Terms Cash, Cash to New Loan, Conventional
Special Listing Condition Standard

GET MORE INFORMATION




