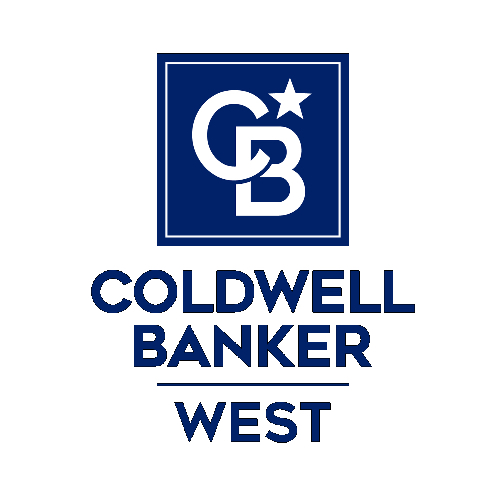16127 Greens Chino Hills, CA 91709

UPDATED:
Key Details
Property Type Single Family Home
Sub Type Single Family Residence
Listing Status Active
Purchase Type For Sale
Square Footage 4,711 sqft
Price per Sqft $445
MLS Listing ID RS25231097
Bedrooms 4
Full Baths 4
Half Baths 1
HOA Fees $185/mo
HOA Y/N Yes
Year Built 2008
Lot Size 0.367 Acres
Property Sub-Type Single Family Residence
Property Description
This luxurious residence offers 5 bedrooms and 5.5 bathrooms and spans 4,711 sq ft of refined living space on a generous 16,000 sq ft lot.
Built in 2008, the home showcases exceptional craftmanship and elegant design throughout. Step inside to discover an open floor plan with dramatic high ceilings, marble and hardwood floors, exquisite stone and granite finishes. The interior is adorned with numerous architectural details including custom columns, crown and baseboard molding, and custom cabinetry. Enjoy the seamless flow between the indoor and outdoor living with multiple French Doors and two balconies overlooking the golf course.
The estate features a spacious gourmet kitchen equipped with top of the line appliances, custom cabinets, a double oven, chef's stove, marble counter tops, a large island, breakfast nook, pantry and wine cellar/ storage area. The master suite is a serene retreat with a fireplace , golf course views, a soaking jet tub, dual vanities, a walk-in closet, and a separate shower. Custom Plantation shutters thru out.
Additional highlights include: * Mother-in-law quarters/guest/maid quarters. * Three custom fireplaces ( master bedroom, formal dining room, family room. * Professionally landscape grounds with mature fruit tress and plants. *Three car garage with built-in storage cabinets. * Custom outdoor barbeque area. * Heated salt water pool and spa with jets and golf course views. * All bedrooms have their own private bathrooms.
This meticulously designed estate offers a rare blend of luxury, comfort, and timeless elegance- perfect for those an extraordinary lifestyle in Chino Hills!
Location
State CA
County San Bernardino
Area 682 - Chino Hills
Rooms
Main Level Bedrooms 1
Interior
Interior Features Beamed Ceilings, Breakfast Bar, Built-in Features, Balcony, Crown Molding, Cathedral Ceiling(s), Dry Bar, Granite Counters, High Ceilings, In-Law Floorplan, Open Floorplan, Pantry, Recessed Lighting, Storage, Bedroom on Main Level, Entrance Foyer, Loft, Walk-In Pantry, Wine Cellar, Walk-In Closet(s)
Heating Central
Cooling Central Air, ENERGY STAR Qualified Equipment
Flooring See Remarks, Stone, Wood
Fireplaces Type Dining Room, Family Room, Gas, Gas Starter, Primary Bedroom
Fireplace Yes
Appliance Double Oven, Dishwasher, Gas Oven, Gas Range, Vented Exhaust Fan, Water To Refrigerator
Laundry Washer Hookup, Electric Dryer Hookup, Gas Dryer Hookup, Inside, Laundry Room
Exterior
Parking Features Driveway Level, Driveway
Garage Spaces 3.0
Garage Description 3.0
Fence Fair Condition, Wrought Iron
Pool Heated, In Ground, Private, Salt Water
Community Features Curbs, Golf, Street Lights, Urban
Utilities Available Cable Available, Electricity Connected, Natural Gas Connected, Phone Available, Sewer Connected, Underground Utilities, Water Connected
Amenities Available Golf Course
View Y/N Yes
View Golf Course
Roof Type Spanish Tile,Tile
Accessibility Safe Emergency Egress from Home, Parking, Accessible Hallway(s)
Total Parking Spaces 3
Private Pool Yes
Building
Lot Description Sloped Down, Landscaped
Dwelling Type House
Story 2
Entry Level Two
Sewer Public Sewer
Water Public
Level or Stories Two
New Construction No
Schools
School District Chino Valley Unified
Others
HOA Name Western Hills Estate
Senior Community No
Tax ID 1000351060000
Security Features 24 Hour Security
Acceptable Financing Cash, Cash to Existing Loan, Cash to New Loan, Conventional, Fannie Mae, Submit
Listing Terms Cash, Cash to Existing Loan, Cash to New Loan, Conventional, Fannie Mae, Submit
Special Listing Condition Standard

GET MORE INFORMATION




