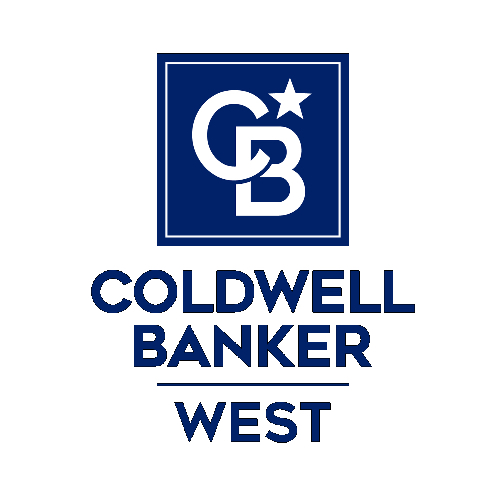45327 Elm AVE Lancaster, CA 93534

Open House
Sat Oct 11, 11:00am - 2:00pm
UPDATED:
Key Details
Property Type Single Family Home
Sub Type Single Family Residence
Listing Status Active
Purchase Type For Sale
Square Footage 1,441 sqft
Price per Sqft $312
MLS Listing ID TR25229202
Bedrooms 3
Full Baths 2
Construction Status Turnkey
HOA Y/N No
Year Built 2005
Lot Size 7,553 Sqft
Property Sub-Type Single Family Residence
Property Description
Welcome to 45327 Elm Ave, a delightful 3-bedroom, 2-bathroom home offering comfort, convenience, and room to grow. Nestled in a quiet Lancaster neighborhood, this residence features a bright and open floor plan with plenty of natural light throughout. The living room provides a warm and inviting atmosphere, perfect for relaxing or entertaining.
The kitchen offers ample counter space and cabinetry, making meal prep a breeze. All three bedrooms are generously sized, with the primary suite including a private bath for added comfort.
Step outside to a spacious backyard, ideal for family gatherings, barbecues, or creating your own outdoor oasis. A large driveway and attached garage provide convenient parking and storage.
Located near schools, parks, shopping, and easy freeway access, this home is perfect for both first-time buyers and investors.
Don't miss the chance to make this charming Lancaster property your own!
Location
State CA
County Los Angeles
Area Lac - Lancaster
Rooms
Main Level Bedrooms 3
Interior
Interior Features Ceiling Fan(s), Eat-in Kitchen, Open Floorplan, Pantry, Recessed Lighting, Storage, All Bedrooms Down, Bedroom on Main Level, Main Level Primary, Walk-In Closet(s)
Heating Central
Cooling Central Air
Flooring Laminate
Fireplaces Type Living Room
Fireplace Yes
Appliance Microwave, Water Heater
Laundry Gas Dryer Hookup
Exterior
Parking Features Concrete, Driveway, Garage Faces Front, Garage
Garage Spaces 2.0
Garage Description 2.0
Fence Block
Pool None
Community Features Curbs, Street Lights, Suburban, Sidewalks
Utilities Available Electricity Available, Natural Gas Connected, Phone Available, Sewer Connected, Water Connected
View Y/N Yes
View Neighborhood
Roof Type Tile
Porch Rear Porch, Concrete, Covered, Open, Patio
Total Parking Spaces 4
Private Pool No
Building
Lot Description 0-1 Unit/Acre, Lawn, Landscaped
Dwelling Type House
Story 1
Entry Level One
Foundation Slab
Sewer Public Sewer
Water Public
Architectural Style Traditional
Level or Stories One
New Construction No
Construction Status Turnkey
Schools
School District Antelope Valley Union
Others
Senior Community No
Tax ID 3135025067
Security Features Security System,Closed Circuit Camera(s),Carbon Monoxide Detector(s),Smoke Detector(s)
Acceptable Financing Cash, Conventional, Cal Vet Loan, FHA 203(b), FHA 203(k), FHA, Fannie Mae, Freddie Mac, Government Loan, VA Loan
Listing Terms Cash, Conventional, Cal Vet Loan, FHA 203(b), FHA 203(k), FHA, Fannie Mae, Freddie Mac, Government Loan, VA Loan
Special Listing Condition Standard

GET MORE INFORMATION




