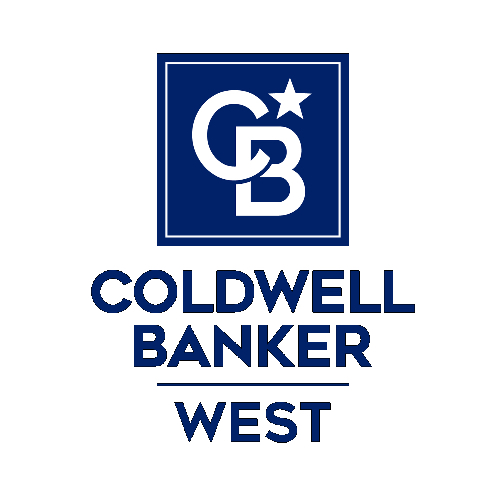56 Clover Lake Forest, CA 92630

Open House
Sat Oct 04, 12:00pm - 3:00pm
Sun Oct 05, 12:00pm - 3:00pm
UPDATED:
Key Details
Property Type Single Family Home
Sub Type Single Family Residence
Listing Status Active
Purchase Type For Sale
Square Footage 1,705 sqft
Price per Sqft $777
Subdivision Knolls (Bkknls)
MLS Listing ID OC25227027
Bedrooms 3
Full Baths 2
Half Baths 1
Construction Status Turnkey
HOA Fees $279/mo
HOA Y/N Yes
Year Built 2015
Lot Size 2,256 Sqft
Property Sub-Type Single Family Residence
Property Description
Location
State CA
County Orange
Area Bk - Baker Ranch
Interior
Interior Features Breakfast Bar, Built-in Features, High Ceilings, Open Floorplan, Pantry, Quartz Counters, Recessed Lighting, Primary Suite, Walk-In Closet(s)
Heating Central
Cooling Central Air
Flooring Carpet, Tile
Fireplaces Type Outside
Fireplace Yes
Appliance Dishwasher, Gas Range, Microwave, Refrigerator, Tankless Water Heater, Water Purifier
Laundry Inside, Laundry Room, Upper Level
Exterior
Exterior Feature Lighting
Parking Features Garage Faces Front, Garage
Garage Spaces 2.0
Garage Description 2.0
Fence Brick
Pool Association
Community Features Curbs, Street Lights, Sidewalks
Utilities Available Electricity Connected, Sewer Connected, Water Connected
Amenities Available Clubhouse, Sport Court, Dog Park, Fire Pit, Outdoor Cooking Area, Other Courts, Barbecue, Picnic Area, Paddle Tennis, Playground, Pickleball, Pool, Spa/Hot Tub, Tennis Court(s), Trail(s)
View Y/N Yes
View Mountain(s), Neighborhood
Roof Type Tile
Porch Patio
Total Parking Spaces 2
Private Pool No
Building
Lot Description Back Yard, Close to Clubhouse, Corner Lot, Cul-De-Sac
Dwelling Type House
Story 2
Entry Level Two
Foundation Slab
Sewer Public Sewer
Water Public
Architectural Style Mediterranean, Patio Home
Level or Stories Two
New Construction No
Construction Status Turnkey
Schools
Elementary Schools Foothill Ranch
Middle Schools Serrano Intermediate
High Schools El Toro
School District Saddleback Valley Unified
Others
HOA Name BAKER RANCH
Senior Community No
Tax ID 61045136
Security Features Carbon Monoxide Detector(s),Fire Detection System,Smoke Detector(s)
Acceptable Financing Cash, Cash to New Loan, Conventional
Green/Energy Cert Solar
Listing Terms Cash, Cash to New Loan, Conventional
Special Listing Condition Standard

GET MORE INFORMATION




