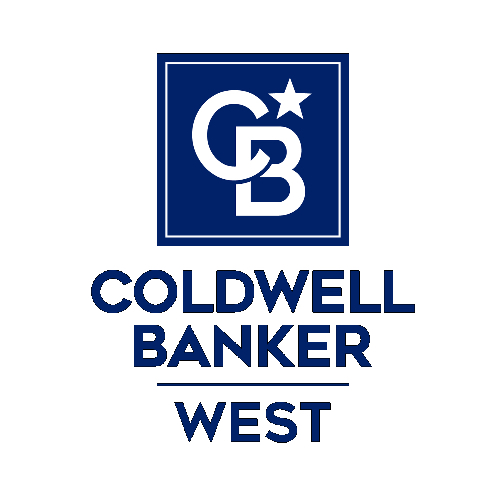940 Gleneagles RD Beaumont, CA 92223

UPDATED:
Key Details
Property Type Single Family Home
Sub Type Single Family Residence
Listing Status Active
Purchase Type For Rent
Square Footage 2,127 sqft
Subdivision Solera (Slra)
MLS Listing ID IG25196337
Bedrooms 2
Full Baths 2
Half Baths 1
Construction Status Turnkey
HOA Y/N Yes
Rental Info Month To Month
Year Built 2003
Lot Size 7,405 Sqft
Property Sub-Type Single Family Residence
Property Description
Location
State CA
County Riverside
Area 263 - Banning/Beaumont/Cherry Valley
Rooms
Main Level Bedrooms 2
Interior
Interior Features Breakfast Bar, Eat-in Kitchen, Granite Counters, High Ceilings, In-Law Floorplan, Walk-In Pantry
Heating Central
Cooling Central Air, Electric, ENERGY STAR Qualified Equipment, High Efficiency
Fireplaces Type Family Room
Furnishings Unfurnished
Fireplace Yes
Appliance 6 Burner Stove, Double Oven, Dishwasher, Electric Oven, Gas Range
Laundry Gas Dryer Hookup, Inside, Laundry Room, See Remarks
Exterior
Parking Features Garage
Garage Spaces 2.5
Garage Description 2.5
Pool Association
Community Features Curbs, Gutter(s), Street Lights, Park
Utilities Available Cable Connected, Natural Gas Connected, Sewer Connected
Amenities Available Billiard Room, Clubhouse, Sport Court, Fitness Center, Game Room, Pickleball, Pool, Guard, Spa/Hot Tub
View Y/N No
View None
Roof Type Concrete,Tile
Accessibility No Stairs
Porch Concrete, Covered
Total Parking Spaces 5
Private Pool No
Building
Lot Description Back Yard, Close to Clubhouse, Drip Irrigation/Bubblers, Sprinklers In Rear, Sprinklers In Front, Near Park
Dwelling Type House
Story 1
Entry Level One
Sewer Sewer Tap Paid
Water Public
Architectural Style Contemporary
Level or Stories One
New Construction No
Construction Status Turnkey
Schools
School District Beaumont
Others
Pets Allowed Call, No
HOA Name Solera Oak Valley Greens
Senior Community Yes
Tax ID 400400038
Security Features Gated with Guard
Special Listing Condition Standard
Pets Allowed Call, No

GET MORE INFORMATION




