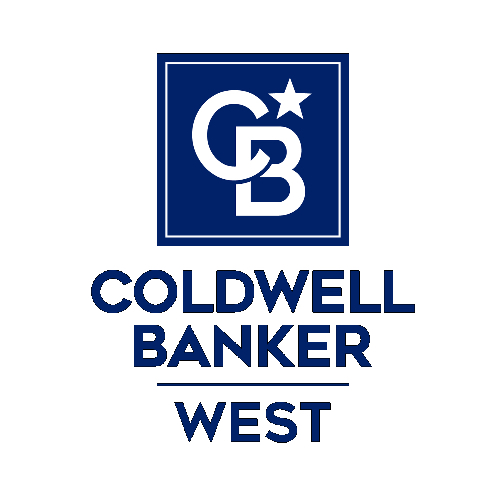25761 Le Parc #71 Lake Forest, CA 92630

UPDATED:
Key Details
Property Type Townhouse
Sub Type Townhouse
Listing Status Active
Purchase Type For Rent
Square Footage 1,084 sqft
Subdivision Le Parc (Lpc)
MLS Listing ID OC25223063
Bedrooms 2
Full Baths 1
Half Baths 1
Three Quarter Bath 1
Construction Status Updated/Remodeled,Turnkey
HOA Y/N Yes
Rental Info 12 Months
Year Built 1984
Property Sub-Type Townhouse
Property Description
Location
State CA
County Orange
Area Ln - Lake Forest North
Interior
Interior Features Beamed Ceilings, Breakfast Bar, Ceiling Fan(s), Separate/Formal Dining Room, Open Floorplan, Unfurnished, All Bedrooms Up, Primary Suite
Heating Central
Cooling Central Air
Flooring Carpet, Laminate
Fireplaces Type Family Room
Inclusions washer, dryer, fridge, TV brackets
Furnishings Unfurnished
Fireplace Yes
Appliance Electric Range, Electric Water Heater, Dryer, Washer
Laundry Inside, Laundry Closet
Exterior
Exterior Feature Awning(s)
Parking Features Garage
Garage Spaces 2.0
Garage Description 2.0
Fence Stucco Wall, Wrought Iron
Pool Association
Community Features Biking, Curbs, Sidewalks
Utilities Available Cable Available, Electricity Connected, Natural Gas Not Available, Sewer Connected, Water Connected
View Y/N Yes
View Neighborhood
Porch Open, Patio
Total Parking Spaces 2
Private Pool No
Building
Dwelling Type Multi Family
Story 2
Entry Level Two
Sewer Public Sewer
Water Public
Level or Stories Two
New Construction No
Construction Status Updated/Remodeled,Turnkey
Schools
School District Saddleback Valley Unified
Others
Pets Allowed Call
HOA Name Le Parc
Senior Community No
Tax ID 93904297
Security Features Carbon Monoxide Detector(s),Smoke Detector(s)
Special Listing Condition Standard
Pets Allowed Call

GET MORE INFORMATION




