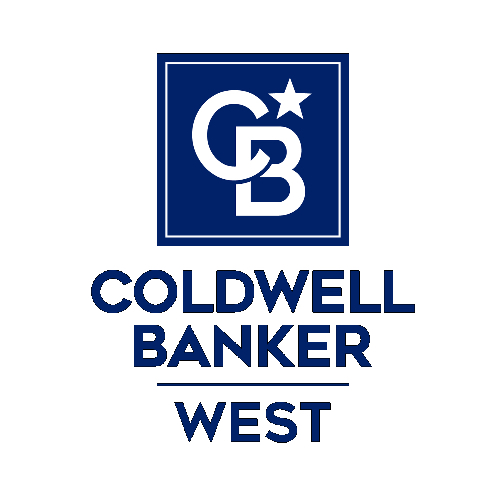2207 Inverness CT Oxnard, CA 93036

Open House
Sun Sep 21, 1:00pm - 4:00pm
Wed Sep 24, 11:00am - 1:00pm
Sat Sep 27, 1:00pm - 4:00pm
UPDATED:
Key Details
Property Type Single Family Home
Sub Type Single Family Residence
Listing Status Active
Purchase Type For Sale
Square Footage 3,143 sqft
Price per Sqft $508
Subdivision River Ridge Fairways
MLS Listing ID SR25220040
Bedrooms 4
Full Baths 3
Construction Status Updated/Remodeled
HOA Fees $122/mo
HOA Y/N No
Year Built 1988
Lot Size 9,321 Sqft
Property Sub-Type Single Family Residence
Property Description
The home's formal living & dining rooms, designer fireplace, rich wood floors & custom lighting blends modern sophistication with timeless craftsmanship, creating a dramatic focal point that elevates every gathering! Full bedroom & bath on the first floor offers a perfect space! Upstairs, the primary suite retreat is nothing short of spectacular, with a sitting area, spa-like bath, HUGE walkin closet and breathtaking golf course views. Two additional spacious bedrooms & beautifully updated guest bathrooms make this home as practical as it is luxurious. Outside, you'll find a newly remodeled back patio and deck – the perfect spot for year-round dining, relaxing, or hosting friends while soaking in the unobstructed views. The oversized driveway fits up to 7 cars (a rarity in River Ridge!) & leads to a coveted three-car garage.
The River Ridge community offers resort-style amenities, including a pool, spa, tennis and volleyball courts, playground, clubhouse, and scenic neighborhood park. You're minutes from The Collection's shopping, dining, and entertainment, and just a short drive to Ventura and Oxnard's broad sandy beaches. Easy access to the 101 makes commuting to LA, Malibu, or Santa Barbara a breeze.
This home is more than a place to live – it's a lifestyle upgrade. Whether you're a golfer, entertainer, or someone who simply loves a great view, this is a property you have to see in person. Homes like this don't come along often – don't wait!
Location
State CA
County Ventura
Area Vc31 - Oxnard - Northwest
Rooms
Other Rooms Second Garage
Main Level Bedrooms 1
Interior
Interior Features Breakfast Bar, Block Walls, Coffered Ceiling(s), Separate/Formal Dining Room, High Ceilings, Recessed Lighting, Suspended Ceiling(s), Sunken Living Room, Two Story Ceilings, Bedroom on Main Level, Primary Suite, Walk-In Pantry, Walk-In Closet(s)
Heating Forced Air
Cooling None
Flooring Carpet, Laminate, Tile, Wood
Fireplaces Type Family Room, Living Room
Fireplace Yes
Appliance Built-In Range, Dishwasher, Electric Range, Gas Cooktop, Disposal, Gas Range, Microwave, Range Hood
Laundry Inside, Laundry Room, See Remarks
Exterior
Parking Features Concrete, Door-Multi, Direct Access, Driveway, Garage Faces Front, Garage, Off Street, Paved, Public, Private, RV Access/Parking
Garage Spaces 3.0
Garage Description 3.0
Fence Block, Wrought Iron
Pool None, Association
Community Features Curbs, Golf, Sidewalks
Utilities Available Electricity Connected, Sewer Connected, Water Connected
Amenities Available Clubhouse, Playground, Pool, Spa/Hot Tub, Tennis Court(s)
Waterfront Description Lake,Pond
View Y/N Yes
View Golf Course, Neighborhood, Pond
Roof Type Composition,Tile
Porch Brick, Patio
Total Parking Spaces 10
Private Pool No
Building
Lot Description Cul-De-Sac, Sloped Down, Front Yard, Lawn, Street Level, Walkstreet, Yard
Dwelling Type House
Story 2
Entry Level Two
Sewer Public Sewer
Water Public
Architectural Style Contemporary, Patio Home
Level or Stories Two
Additional Building Second Garage
New Construction No
Construction Status Updated/Remodeled
Schools
School District Ventura Unified
Others
HOA Name River Ridge Fairways
Senior Community No
Tax ID 1790141145
Security Features Carbon Monoxide Detector(s),Smoke Detector(s)
Acceptable Financing Cash, Cash to New Loan, Conventional, 1031 Exchange, Fannie Mae, Freddie Mac
Listing Terms Cash, Cash to New Loan, Conventional, 1031 Exchange, Fannie Mae, Freddie Mac
Special Listing Condition Standard

GET MORE INFORMATION




